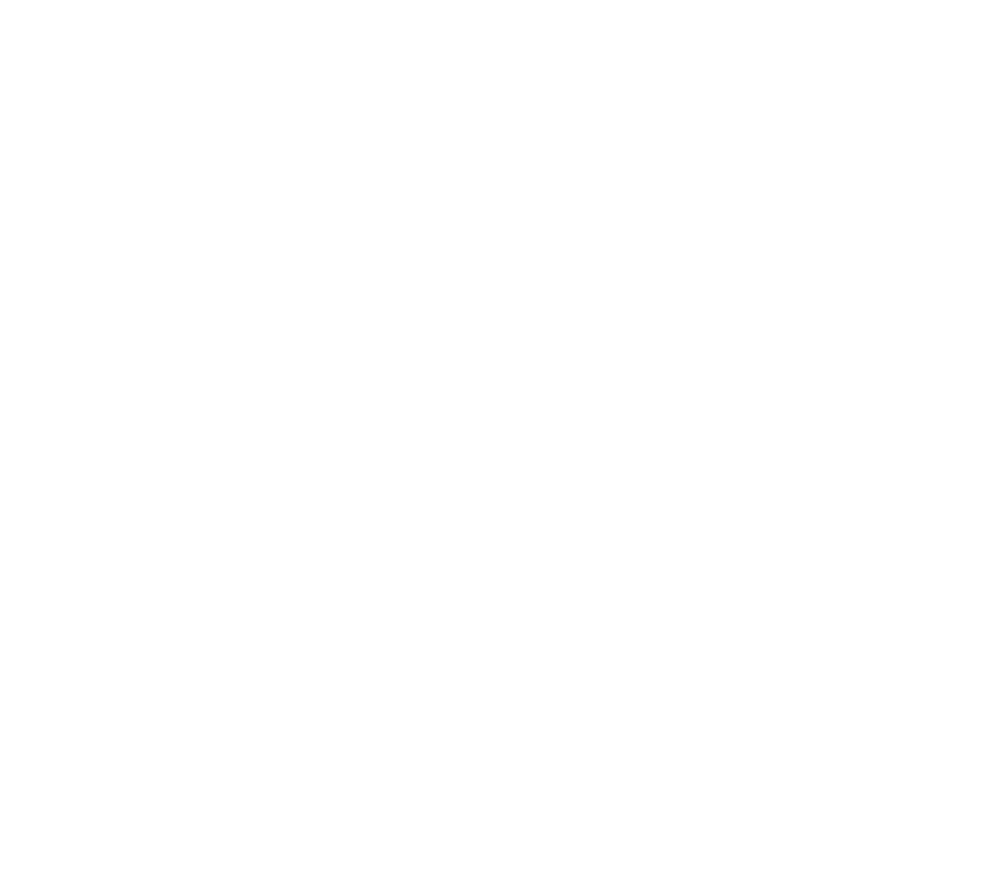Complete office space renovation
in Central Florida
The project completely renovated the existing space according to the client’s needs.
We tore down old offices and built a new layout from scratch. This included adding new walls, ceilings, bathrooms, floors, doors, electrical wiring, HVAC ducts, and plumbing. We also installed brand-new kitchens with cabinets, sinks, and water heaters.
We also installed various types of glass partitions and flooring, such as tile, carpet, vinyl, and baseboards. Overall, it was a comprehensive makeover that transformed the space into a fresh, functional, and aesthetically pleasing environment tailored to the client’s specifications.
Before
After
Your project is very close to starting to take shape
It is not the beauty of a building you should look at, its the construction of the foundation that will stand the test of time.

