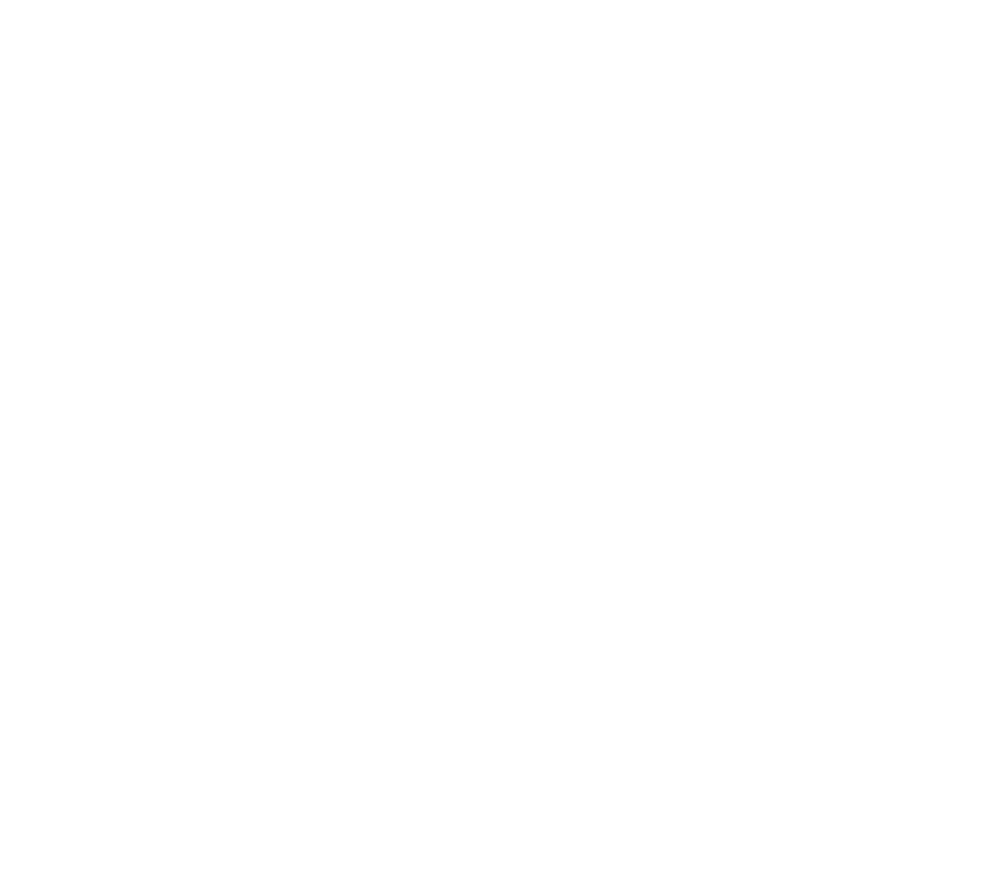Corporate Office Demolition and Renovation Project
The scope of work for this governmental remodeling project included demolition and reconstruction activities that transformed the existing office spaces.
We removed and relocated existing structures, such as walls, acoustic ceilings, bathrooms, flooring, doors, electrical components, HVAC ducts, and plumbing. These removals were based on drawings provided by the customer, and we made sure to properly dispose of all the materials we took out during demolition.
Following the specified drawings, we built new metal frames for the walls, doors, and windows. We installed new HVAC ducts and equipment according to the updated layout.
New plumbing systems were put in place for the bathrooms and kitchens. We created two entirely new kitchens, complete with kitchen cabinets, backsplashes, sinks, garbage disposals, and tankless water heaters.
We also supplied and installed various types of flooring, including tile, carpet, vinyl, and baseboards.
Your project is very close to
starting to take shape
its the construction of the foundation that will stand the
test of time.

